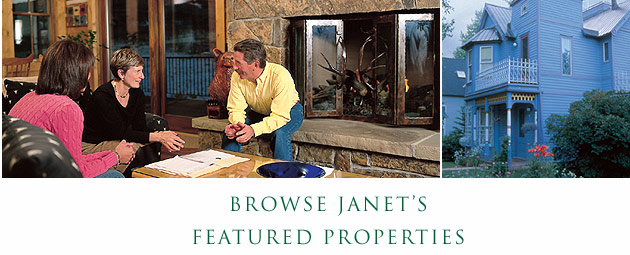
1600 Six Lazy K Road
Silt, CO
4 Bedrooms | 2 Bathrooms |
27 x 56 | 1,512 sf | 40 Acres
Offered
$479,000
WITHDRAWN

This mobile home (HUD) has an open concept floor plan. Located on fenced 40 acres. Home includes stoe, refrigerator, dishwasher, washer, dryer, window coverings, 1 ceiling fan, +/- 30 x 40 workshed and 2 Tuff sheds are used as a tack shed.

Kitchen

Living Room and Kitchen

Living Room
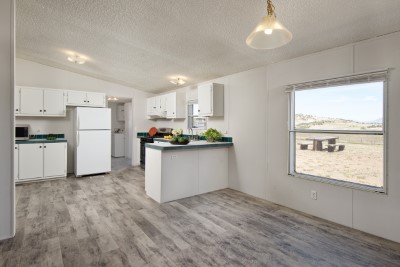
Dining Room and Kitchen

Master Bedroom
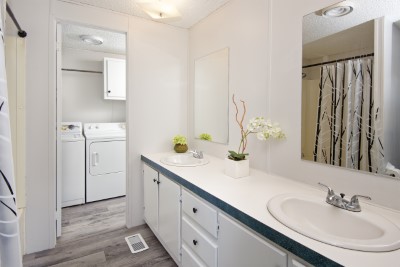
Master Bathroom
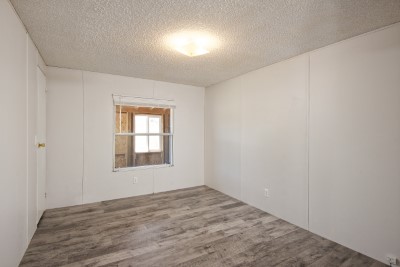
Middle Right Bedroom

Back Left Bedroom
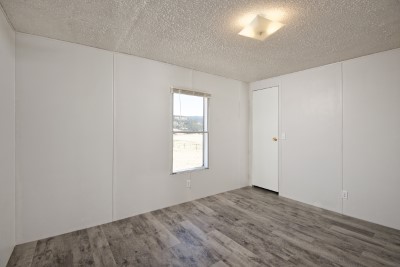
Back Right Bedroom
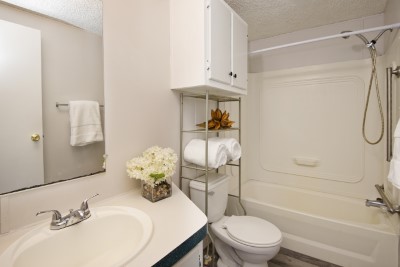
Hall Bathroom

Home

Enclosed Porch

Exterior of Home
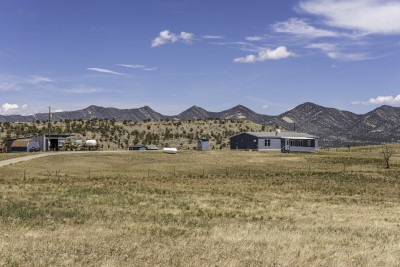
Home and Outbuildings

Home with Views
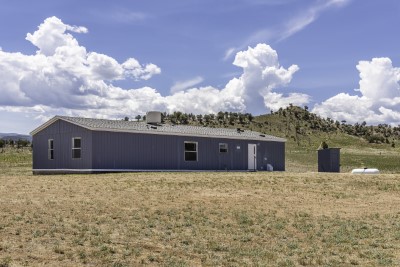
Home with view from Across the Street
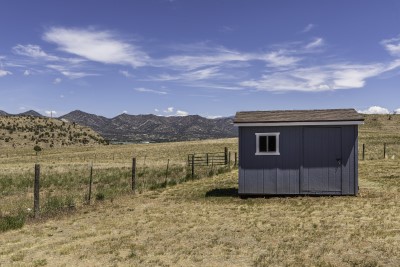
Shed

View from Back of Home
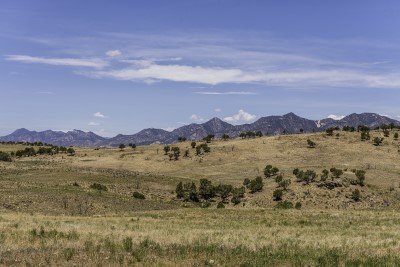
View to Left of Home

View to Right of Home

Views

View of the Left Back of Home

Workshop
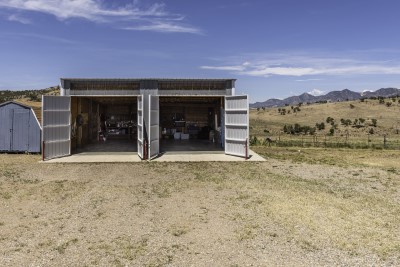
Workshop